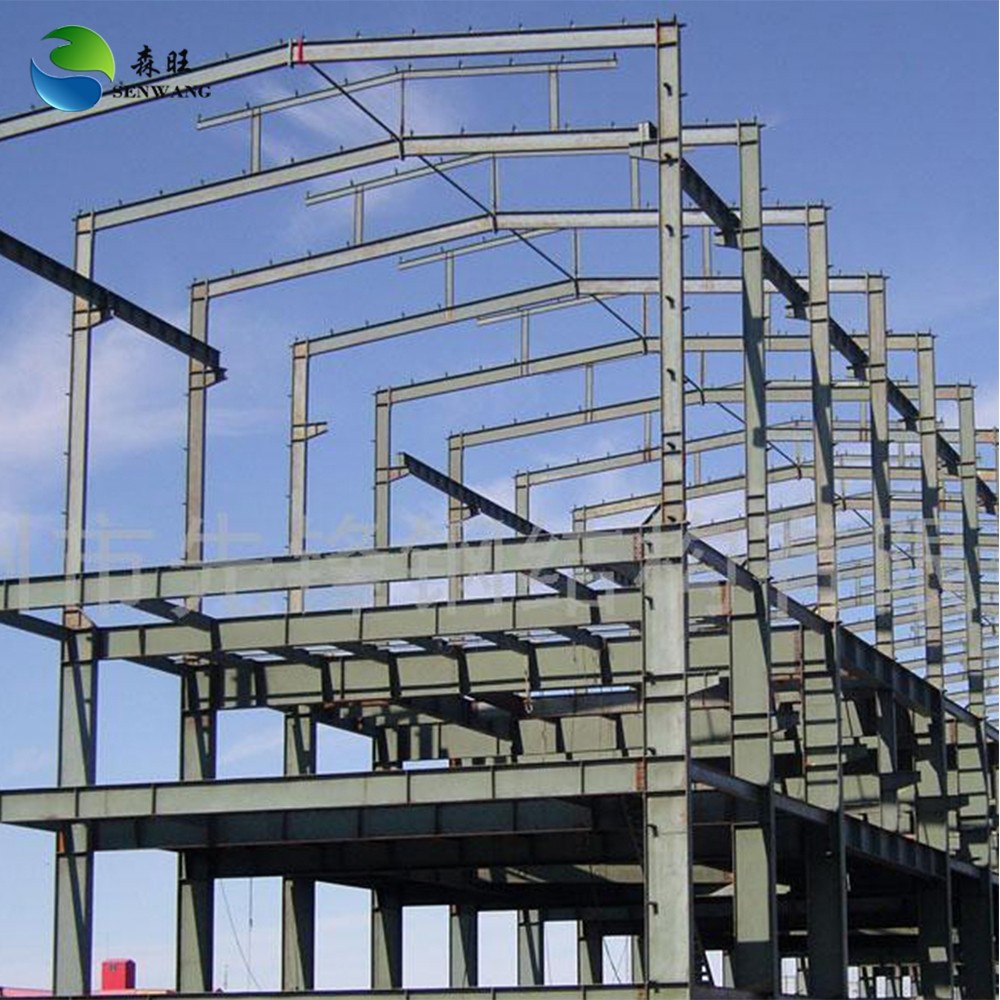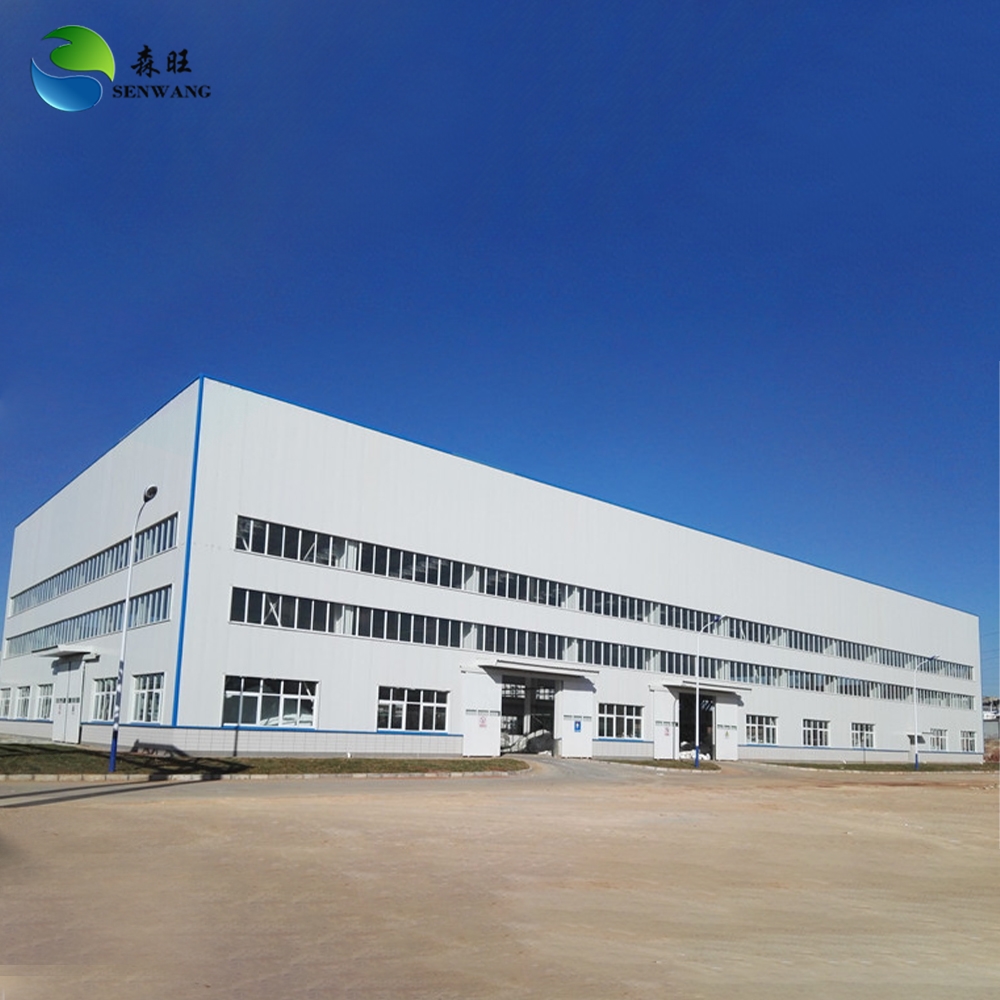
Discussion on related issues of portal steel frame structure in house construction

The light weight of the portal rigid frame house is light in weight, less steel, and low in cost; it has good seismic performance, and seismic design is not considered in areas with seismic fortification intensity of 7 degrees and below; it can span a large span; it is simple to manufacture, and the construction period is short and does not need Large-scale construction equipment; beautiful and modern in form, which can fully meet the requirements of use. Widely used in single-storey steel structures with light roofs and light exterior walls; rigid frame spans not greater than 36 meters, cornice height not greater than 15 meters; no crane or A1~A5 working grade crane with a lifting capacity of not more than 20 tons.
The length of the temperature section of the portal frame light house structure: the longitudinal temperature section is not more than 300 meters; the horizontal temperature section is not more than 150 meters. When it is necessary to set a transverse expansion joint, two methods can be used: A simple but more expensive solution is to use a double rigid frame at the expansion joint, and the spacing of the rigid frames is based on ensuring that the column base plates do not collide. Taking the double-rigid frame as the boundary, each side of the structure has independent purlins, support and maintenance board systems, in which the roof panel and the wall panel are connected by retractable connectors. In the case where a firewall needs to be installed at the longitudinal expansion joints, this method is necessary. Another method is more economical, and the specific method is: only a rigid frame is set at the expansion joint, and an elliptical long hole is set on the purlin at the expansion joint to absorb the thermal displacement at this point.
Reasonable spacing of rigid frames Generally speaking, the amount of steel used for rigid frames decreases with the increase of its spacing amount, but the amount of steel used for crane beams, purlins, and wall beams increases with the increase of the spacing of rigid frames. For light-weight buildings with single-storey portal rigid frames without bridge cranes, the spacing between the rigid frames should be 6-9 meters; generally, large spacing should be used for large-span rigid frames, and the ratio of span to spacing is generally 3.5-5. For single-story portal rigid-frame light houses with cranes over 10 tons or larger suspended loads, the distance between the rigid frames should be 6 meters.
In the steel structure system of portal rigid frame light house, the roof should adopt profiled steel plate roof panel and cold-formed thin-walled steel purlin, the main frame can adopt variable cross-section solid web rigid frame, and the outer wall should adopt profiled steel wall and wall. Cold-formed thin-walled steel wall beams. The stability of the lower flange of the rigid frame inclined beam and the inner flange of the rigid frame column out of the plane is ensured by the corner brace connected with the purlin and the wall beam. Tensioned round steel can be used for the cross supports between the main frames.
Depending on the span, height and load, the beams and columns of the portal frame can adopt variable cross-section or uniform cross-section solid web welded I-shaped uniaxial symmetric or biaxial symmetric cross-section or rolled H-shaped cross-section. When bridge cranes are provided, the columns should be of equal cross-section members. Variable cross-section members usually change the height of the web to be wedge-shaped. Structural members generally do not change the flange section in one installation unit. When necessary, the flange thickness can be changed; adjacent transport units can adopt different flange sections, and the adjacent section heights of the two units should be equal.
The column legs of the portal frame are designed with multi-hinged support, usually a flat support, with one or two pairs of anchor bolts. When used in an industrial plant and there is a bridge crane of more than 5 tons, the column foot should be designed to be rigidly connected. For houses with bridge cranes, swinging columns should not be used for the center column.
The roof slope of the portal rigid frame light house should be 1/8~1/20, and the larger value should be used in areas with more rain.